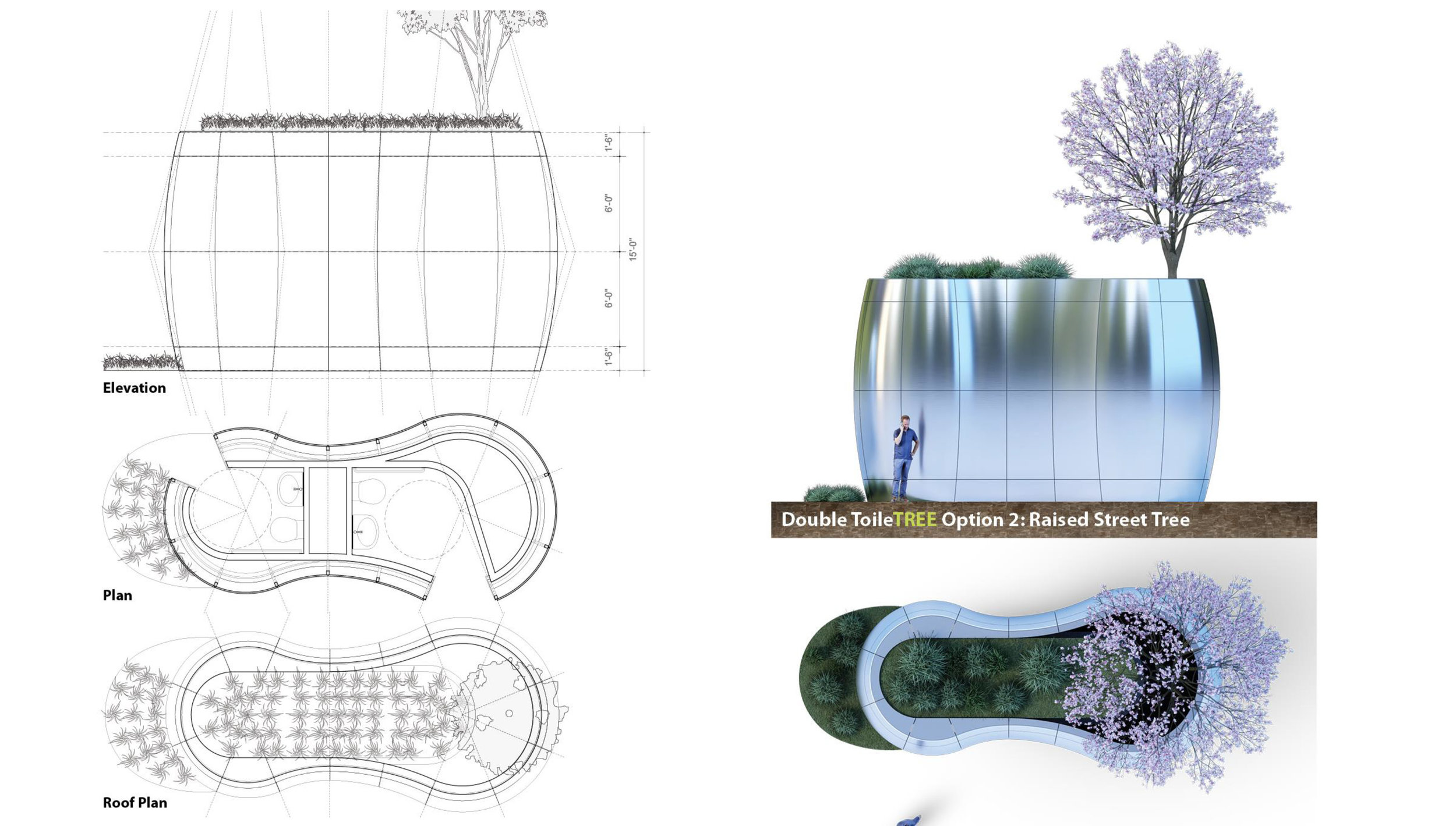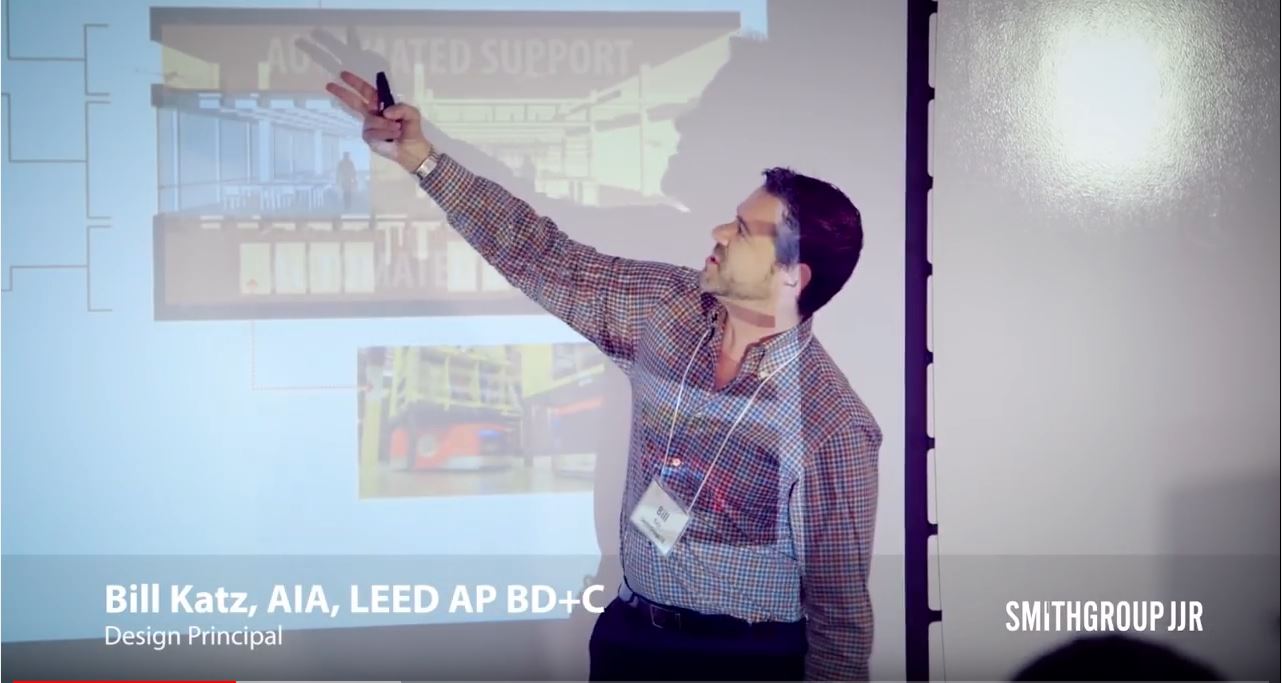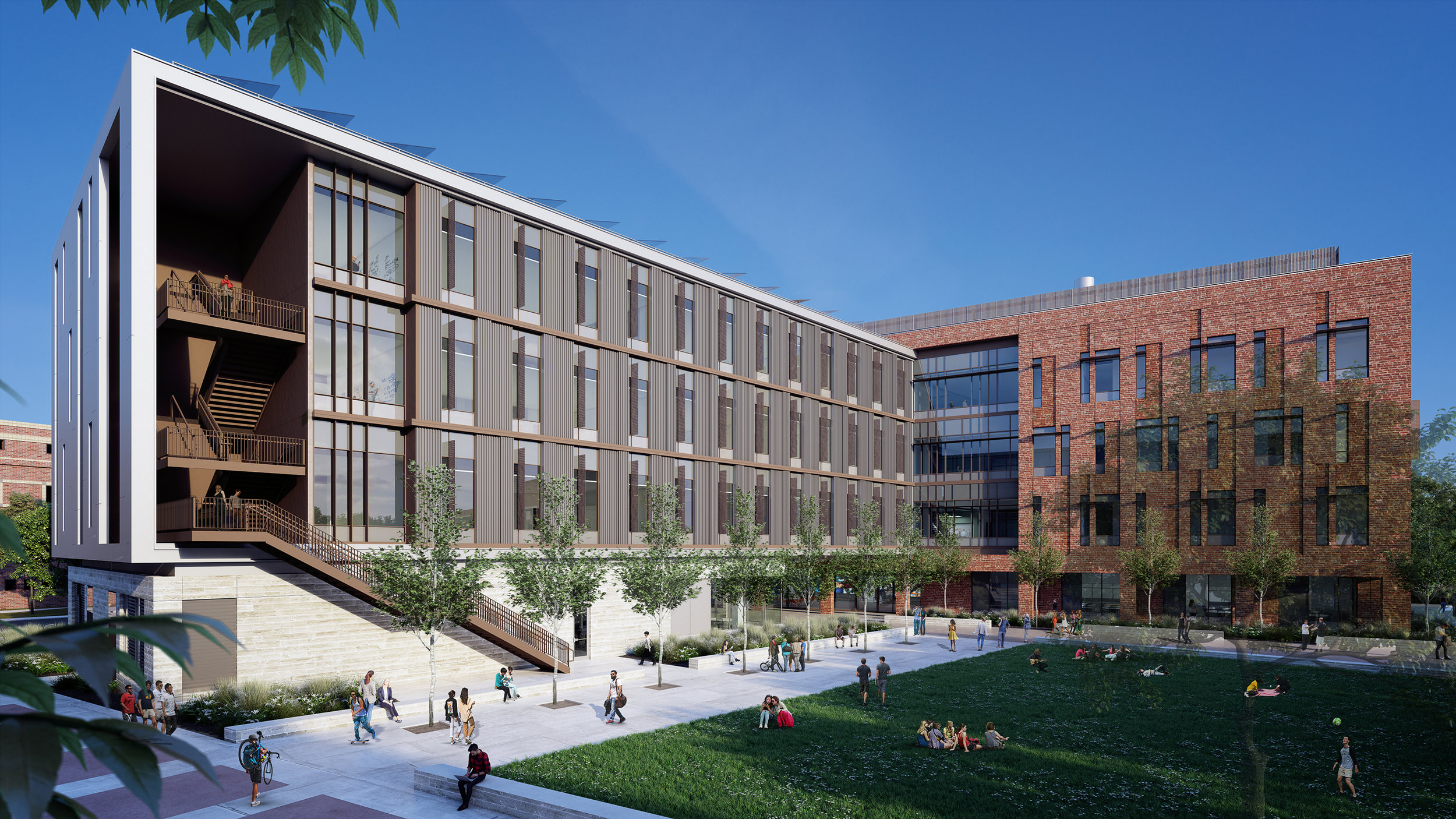In urban planning, new UC Davis study recommends looking to the edges not the core
Redesign of San Francisco’s JCDecaux Public Toilets and Kiosks Narrowed to Three Finalists in Juried Design Competition - 4/25/2018
Down to three competing designs for the new San Francisco Public Toilets & Kiosks
San Francisco, CA – Public Works, in partnership with the JCDecaux outdoor furniture company, is embarking on a once-in-a-generation replacement of San Francisco’s on-street public toilets and multi-function kiosks. After an invitation-only design competition among San Francisco architects and industrial designers, three finalists have been chosen.
“The trio of conceptual designs will be on display for community input on how San Francisco can re-envision these public amenities to meet the functional needs and aesthetics of our 21st-century iconic city,” said Public Works Director Mohammed Nuru.
The design competition jury is pleased to announce that the following three firms are the finalists: SmithGroupJJR, Min Design and Branch Creative.
San Francisco Public Toilet & Kiosk Competition Designs Revealed!
https://sfpublicworks.wixsite.com/designcompetition
This morning our design was announced to San Francisco and beyond! Our team at SmithGroupJJR is thrilled to be one of three finalists in the city competition focused on replacing all of San Francisco's on-street public toilets and multi-functional kiosks. Check out all three designs at https://sfpublicworks.wixsite.com/designcompetition. Our solution is titled San Francisco AmeniTREES. Our goal was to create a sculptural solution that merges nature and technology.
If you feel inspired, please leave supportive feedback on our submission!
(remember to include SmithGroupJJR and AmeniTREES in your comment)
Kennedy High School Students Spend ‘Amazing’ Day Learning about Berkeley Lab Computing
Science on display in the details on the a recent project.
Full article here: https://cs.lbl.gov/news-media/news/2017/kennedy-high-school-students-spend-amazing-day-learning-about-berkeley-lab-computing/
Twenty students and three faculty members from Kennedy High School in Richmond spent the morning of April 26 looking, listening and learning about the breadth of computing at Berkeley Lab, from desktop machines to supercomputers.
The students are enrolled in the high school’s IT Academy, which includes classes on computer design, networking and web design, and integrates those subjects with classes in English, history and science.
“It was amazing,” said Jaime, a junior, of the tour of the NERSC supercomputer room. “I never thought it would be so big. I never saw anything like that before.”
Jaime was also impressed by the seismic flooring under the machine room and surprised by the sticky floor mats used to keep dirt from being tracked into the machine room.
In addition to the tour, the group heard an overview of the lab and the role of computing and networking in supporting science by Computing Sciences Deputy Jonathan Carter and heard a short presentation by Jose Sierra, a graduate of the IT Academy who now works in the Computing Sciences desktop support group. Sierra urged the students to take advantage of opportunities like the visit to learn more and meet people who may be able to help them in the future.
LAB2050 | Physical Manifestation
Check out the video: https://www.youtube.com/watch?v=g5TGR1gvPzo
SmithGroupJJR convened at Lawrence Berkeley National Laboratory’s campus to conduct its annual Science & Technology client advisory think tank. LAB2050: The Physical Manifestation builds on the original LAB2050, which was a year-long research initiative to dig deep into scientific trends, technologies and economics that will shape research environment design. This next iteration of LAB2050: The Physical Manifestation asks different questions: What does the future research environment look like? How will it function? Where will it be? How can we prepare now to achieve this future state? Joined by some of the brightest scientific minds from places such as NASA, Stanford and BioGen, the LAB2050: Physical Manifestation design charrette investigated three scales—spatial, building and campus.
University to break ground on new science building this fall
Warms my heart.
Context Schmontext.
Continuing the dialogue from the SmithGroupJJR Perspectives Panel
Bill Katz speaking at SmithGroupJJR’s panel discussion titled “Is Campus Context More than Skin Deep?”
I was recently part of a panel discussion at SmithGroupJJR’s Design Perspectives series titled “Is Campus Context More than Skin Deep?”, where we delved into the issues surrounding the definition of a campus and the attributes that support academic, corporate, and technology environments. My original suggested title, “Context, Schmontext”, didn’t fly, but it did reveal my clear bias on the subject. The notion that campus buildings need to have an aesthetic similar to the popular 1970s children’s clothing line, Garanimals, where everything matches with interchangeable tops and bottoms, has led to some interestingly written design guidelines.
There is something nostalgic about walking through a campus like the University of Virginia. However, when you take a look at the more recent additions on campuses with a “protected” aesthetic, one can clearly see where the control of the campus guidelines has led the architect astray. Don’t get me wrong, I do believe that buildings must respond to their context whether they are part of a campus, complex, or neighborhood. I also believe that buildings should look like they were built during their time of construction and reveal the program happening within.
University of Virginia (Image Credit)
Discussions on context tend to always lead to the notion of timeless design. Yes, every pitch we do as architects as well as a client’s stated goals, include the idea of a timeless design, but someone needs to state the obvious – there is no guarantee that the provided design will be timeless. This is one of the exciting parts of the architectural environment. Every building, good or bad, represents an artifact from the time it was conceived and constructed. We can hope that time will be kind to our designs in the long run.
In a day when great mid-century buildings are threatened across the country, we need to pause and really think about how a building represents an important moment in our architectural history as well as how it supports the idea of a campus beyond superficial aesthetic. Just watch what is happening to William Pereira’s campus vision at University of California, Irvine. Instead of preserving the original brutal concrete sculptural buildings that create a cohesive campus vision, the university has allowed these buildings to be stripped and refaced with forgettable facades.
Ultimately, a campus is defined by much more than bookmatched buildings—whether or not the base campus aesthetic is defined by its dormer windows on tile roofs or by brutal concrete brise-soleil fins. Once a campus has enough of the defining character, should we consider throwing out the guidelines and see what happens?
Bill Katz, AIA, LEED AP BD+C, is a Design Principal at SmithGroupJJR’s San Francisco office. He focuses on the Higher Education and Science & Technology markets.
Kiosk Design Wins Design Award from the California Preservation Foundation!
Very proud of this important civic infill project. I designed the kiosks at Perkins + Will. Project was documented and completed by TEF.
Futuristic SF designs that never happened (And a few that did)
SGJJR Perspectives: Is Campus Context More than Skin Deep?
An interesting dialogue.
On November 7, 2016, SmithGroupJJR’s San Francisco office presented Perspectives: Is Campus Context More than Skin Deep? The lively forum gathered a diverse panel of thought leaders representing the fields of education, technology, development, urban planning and architecture. The panelists were Amy Neches, partner at TMG; Benjamin Grant, urban design policy director at SPUR; Zach Pozner, director of architecture and campus planner at Stanford University; Robin Bass, REWS environment design & operations lead at Google; and Bill Katz, design principal at SmithGroupJJR. Topics explored included the effects of stringent guidelines on campus design and whether they limit creativity or instead serve to preserve tradition and create a sense of place.
Check it out here (short version):
https://www.youtube.com/watch?v=eIi_zFqacR0
Check it out here (long version):
Seating is Believing
Rethinking the Corporate Campus
New Physical Sciences Building at Chico State
A short campus newspaper article on the new Physical Sciences Building at Chico State University
http://theorion.com/61672/news/a-new-physical-science-building-set-to-be-built-soon/
Signs of the Times: 13 Architectural Signage Designs
Love integrated signage graphics.
http://weburbanist.com/2011/05/13/signs-of-the-times-13-architectural-signage-designs/
Is Campus Context More than Skin Deep?
I'll be on this panel this evening to discuss what defines campus context and how buildings and guidelines can address the issue.
SUSTAINABLE BY DESIGN
B35: A model for future campus development
A great article by the client.
Sleep Box
Stanford - Redwood City
In 2009 I worked closely with Stanford University to create a masterplan vision and design guidelines for their new Redwood City Campus. In 2016, the project is moving closer to a built reality.
https://www.youtube.com/watch?v=CKY0QdSElgc&feature=youtu.be





























